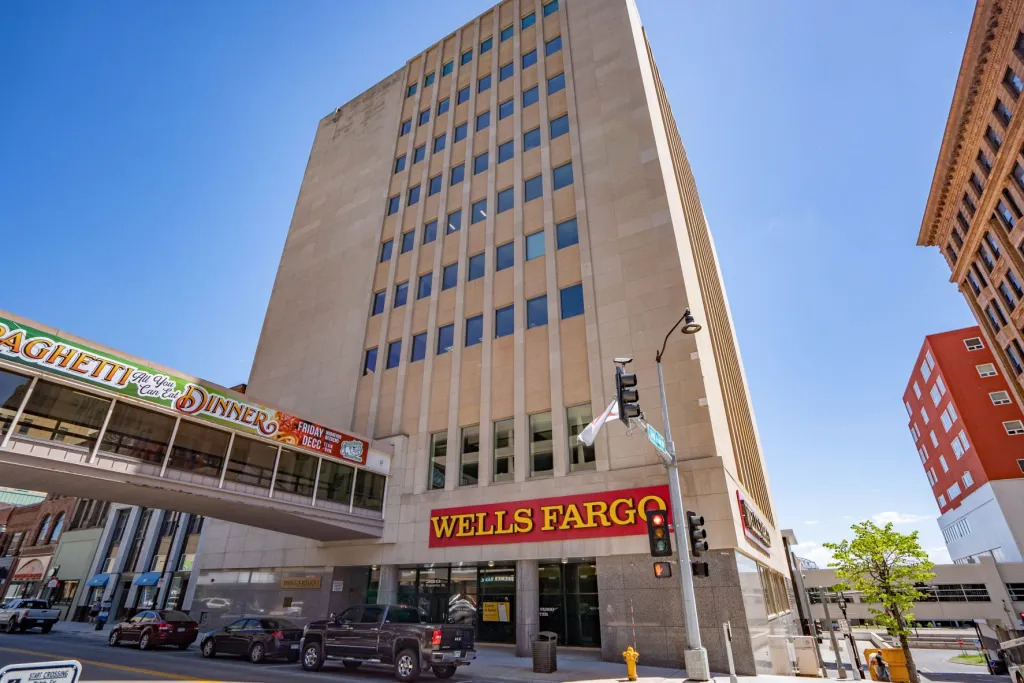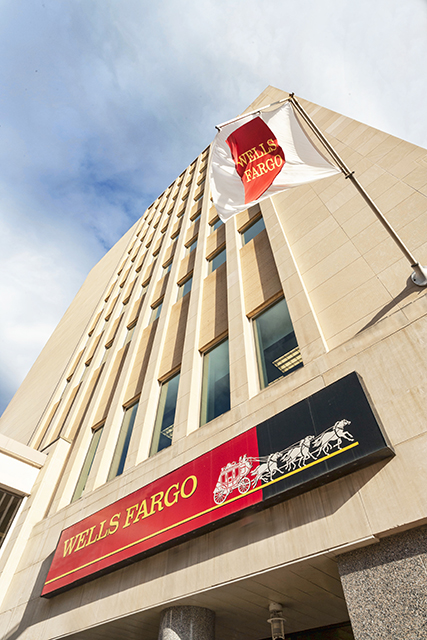
Wells Fargo Center
Wells Fargo Center
Located in Duluth’s central business district, the Wells Fargo building provides flexible office suites with convenient parking and access to the Skywalk.
FEATURES:
- Central Business District Location
- Convenient Parking
- Convenient Skywalk Access
- Flexible office suites with quality improvements
- Lake and Harbor Views
LOCATION
AVAILABILITY
©2025 ONEIDA Commercial Real Estate Services. All Rights Reserved.

